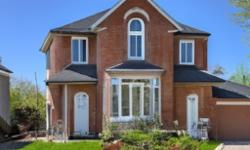STYLISH ROW/TOWNHOUSE FOR SALE IN SAINTE-ANNE-DE-BELLEVUE, QUEBEC
Asking Price: $925,000
About 902 Rue Frédéric-Back:
For Sale: Spacious and Stylish Row/Townhouse in Sainte-Anne-de-Bellevue, Quebec
Looking for a new home that is both stylish and spacious? Look no further than this stunning row/townhouse located in the North neighbourhood of Sainte-Anne-de-Bellevue, Quebec. Built in 2020, this property is practically brand new and features a range of modern amenities that any homeowner would love.
With 2023.62 square feet of living space, this row/townhouse offers plenty of room for families and individuals alike. The property is situated on a 21.00x63.60 lot, providing ample space for outdoor activities and relaxation. Featuring a Single Family property type and a Condominium/Strata title, this home is perfect for anyone looking for a low-maintenance living situation.
One of the most notable features of this row/townhouse is its stunning interior design. With six feet and over basement ceilings, the space feels airy and open, and the full partially finished basement provides additional living space. The building features crank windows and an attached style, which adds a touch of elegance and sophistication to the aesthetic.
The property is equipped with air exchanger cooling and electric heating, offering a comfortable living environment no matter the weather. The utilities include a municipal sewage system and water, ensuring that the property is connected to the necessary services for everyday living.
Outside, the row/townhouse features an asphalt shingle roof style and an exterior building size of 1334.7 square feet. The frontage of the lot is 21 feet, and the property includes a garage and integrated garage parking type, which provides room for two vehicles. This is particularly valuable in a city where parking can often be a challenge.
The neighbourhood surrounding the property is also a major selling point. Amenities nearby include a highway, CEGEP, hospital, park, schools, and public transit. This makes it easy for residents to access all the services and amenities they need without having to travel far from home. The maintenance fees for the property are $360 CAD per month, which is reasonable for a property of this size and quality.
Overall, this row/townhouse is an excellent choice for anyone looking for a spacious, stylish, and modern living situation in Sainte-Anne-de-Bellevue. With its convenient location, modern amenities, and low-maintenance living, this property is sure to be a popular choice for buyers looking for a new home. Whether you are a family looking for a spacious home, or an individual looking for a low-maintenance living situation, this row/townhouse has something to offer everyone. Contact us today to schedule a viewing and see this beautiful property for yourself!
This property also matches your preferences:
Features of Property
Single Family
Row / Townhouse
2023.62 sqft
North
Condominium/Strata
21.00X63.60
2020
Garage, Integrated Garage
This property might also be to your liking:
Features of Building
1
1
Six feet and over
Full (Partially finished)
Crank windows
Attached
2023.62 sqft
Air exchanger
(Electric)
Municipal sewage system
Municipal water
Unknown (Asphalt shingle)
1334.7 sqft
Highway, CEGEP, Hospital, Park, Schools, Public Transit
$360 (CAD) Monthly
Garage, Integrated Garage
2
Plot Details
21 ft
Residential
Other
Breakdown of rooms
5.08 m x 3.4798 m
4.445 m x 3.2512 m
3.9624 m x 2.667 m
6.0198 m x 3.3782 m
3.429 m x 3.0734 m
3.175 m x 3.0734 m
1.9304 m x 1.651 m
3.0734 m x 2.3114 m
6.4262 m x 6.0198 m
3.3528 m x 3.0734 m
Property Agents
Severo Ortega
EXP AGENCE IMMOBILIÈRE
601 - 1111 boul. Dr.-Frederick-Philips , Saint-Laurent, Quebec H4M2X6
Logan Boyce
EXP AGENCE IMMOBILIÈRE
601 - 1111 boul. Dr.-Frederick-Philips , Saint-Laurent, Quebec H4M2X6








